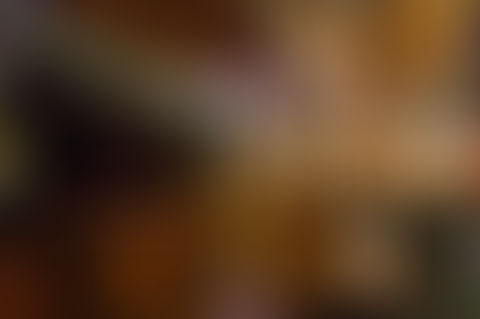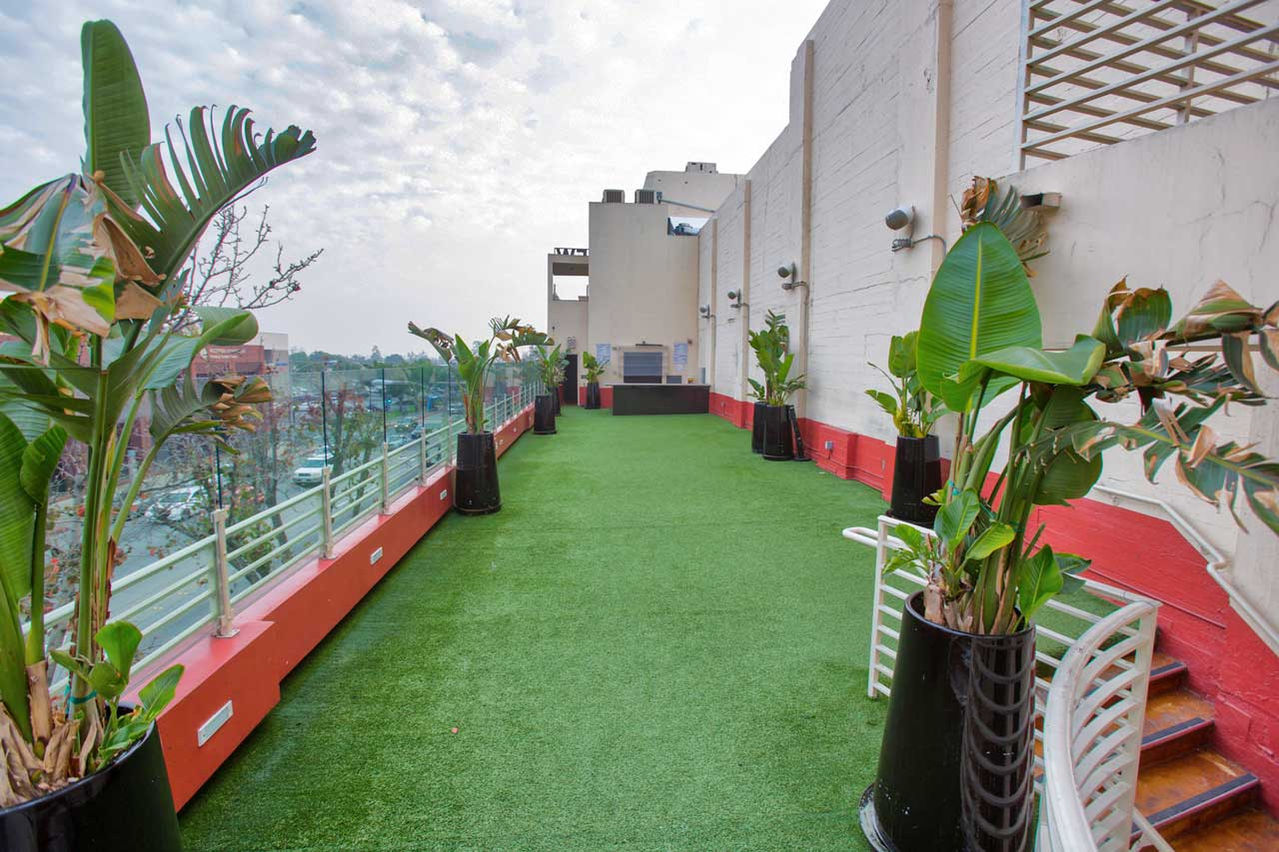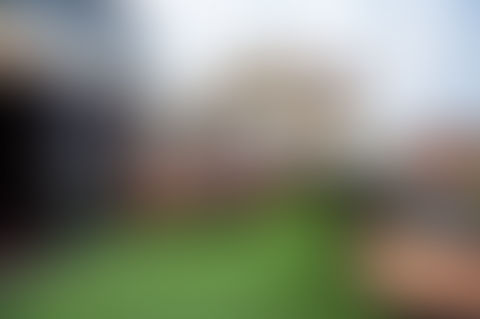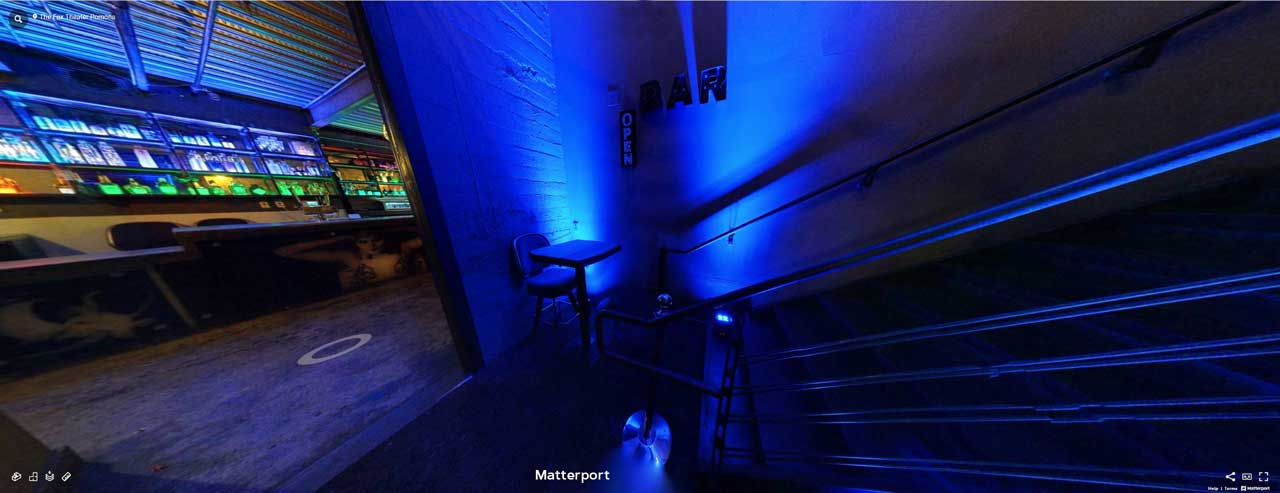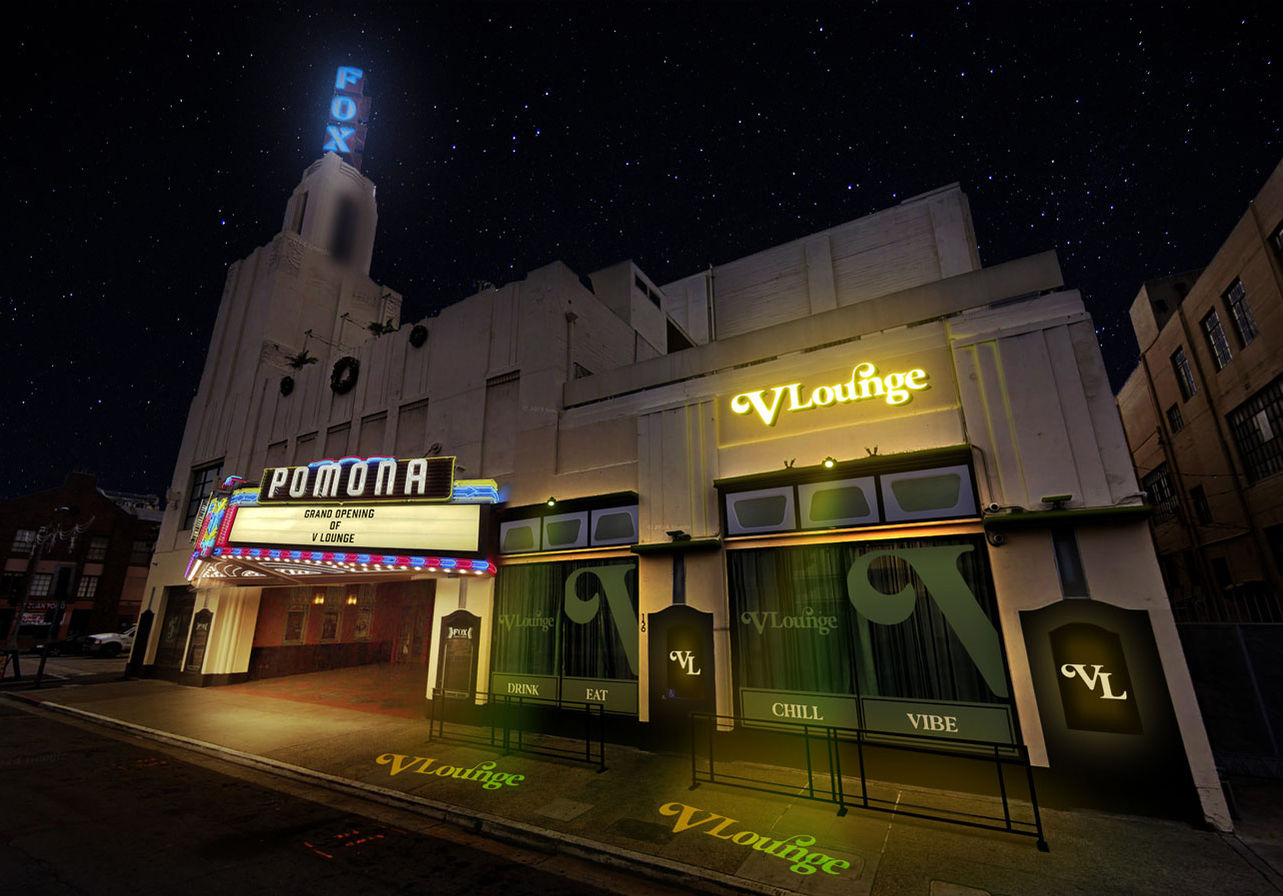Venues

Main Theater Hall
-
40,000 Square Feet
-
L-Acoustics Sound System Lighting System
by Els Distributive Audio & Video -
Stage Audio & Video Feeds
to Assorted Venue Spaces -
Grand Hall Digital Panasonic Projector
and 30 X 30 Cinema Screen -
Cinema Surround Sound
for Main Hall & Balcony -
Event Display on Theater Marquee
-
Go to the Marquee Request Form
Main Theater Hall
-
40,000 Square Feet
-
L-Acoustics Sound System Lighting System
by Els Distributive Audio & Video -
Stage Audio & Video Feeds
to Assorted Venue Spaces -
Grand Hall Digital Panasonic Projector
and 30 X 30 Cinema Screen -
Cinema Surround Sound
for Main Hall & Balcony -
Event Display on Theater Marquee
-
Go to the Marquee Request Form

Main Hall with
Lobby & Courtyard
Main Hall with
Lobby & Courtyard
-
Configurable with/without Balcony
-
Formal Banquets with Balcony Viewing
-
Formal Banquet with Dance Floor
-
Down-Stage 30' x 30' Projection Screen
-
ADA Access on Floor Level
-
Max Capacity Standing: 1,273
-
Max Capacity
Non-Fixed Seating: 843 -
Max Capacity Banquet
(without Stage Seating): 428
-
Configurable with/without Balcony
-
Formal Banquets with Balcony Viewing
-
Formal Banquet with Dance Floor
-
Down-Stage 30' x 30' Projection Screen
-
ADA Access on Floor Level
-
Max Capacity Standing: 1,273
-
Max Capacity
Non-Fixed Seating: 843 -
Max Capacity Banquet
(without Stage Seating): 428

The Courtyard
-
Outdoor Bars
-
Market String Lights
-
Edgy Urban Setting
-
Own Entrance
-
iTouch & CD Sound System
-
Max Capacity Standing: 355
-
Max Capacity Banquet: 200
The Courtyard
-
Outdoor Bars
-
Market String Lights
-
Edgy Urban Setting
-
Own Entrance
-
iTouch & CD Sound System
-
Max Capacity Standing: 355
-
Max Capacity Banquet: 200

Tower Rooftop
-
Elevator to Mezzanine
-
Max Capacity Standing or Seated: 140
-
Max Capacity Banquet: 130
-
41’-8” x 25’-6” Usable Footprint
(or 1,062 sq. ft.)

Garey Rooftop
-
Direct Access to Theater Mezzanine
-
Max Capacity Standing or Seated: 190
-
Max Capacity Banquet: 110
-
19’ x 54’-9” Usable Footprint
(or 1,040 sq. ft.)
Garey Rooftop
-
Direct Access to Theater Mezzanine
-
Max Capacity Standing or Seated: 190
-
Max Capacity Banquet: 110
-
19’ x 54’-9” Usable Footprint
(or 1,040 sq. ft.)

-
DJ Station Mezzanine & Floor
-
Projection Feed to 12’8” x 18’ Screen
-
Club Lights & Sound
-
Small Stage (4-Piece Band)
-
Elevator Access to Garey Rooftop
-
Max Capacity Floor Standing: 324
-
Max Capacity Floor Banquet: 210
-
Max Capacity Mezzanine Standing: 36
-
Max Capacity Rooftop Standing: 98
-
Floor Configurable w/ Non-Fixed Seating
-
DJ Station Mezzanine & Floor
-
Projection Feed to 12’8” x 18’ Screen
-
Club Lights & Sound
-
Small Stage (4-Piece Band)
-
Elevator Access to Garey Rooftop
-
Max Capacity Floor Standing: 324
-
Max Capacity Floor Banquet: 210
-
Max Capacity Mezzanine Standing: 36
-
Max Capacity Rooftop Standing: 98
-
Floor Configurable w/ Non-Fixed Seating

-
Formerly "The Green Room"
-
chill + classy vibe
-
cocktail bar + kitchen
-
Thursday–Saturday (After Hours 9–2am)
-
Stage Sound Feed
-
2 Flat Screens w/ Direct TV & Stage Feed
-
iTouch & CD Sound System
-
Direct Access to Theater Lobby
-
Direct Access to Courtyard
-
Max Capacity Floor Standing: 91
-
Max Capacity Floor Non-Fixed Seating: 62
-
Capacity Mezzanine Standing: 9
-
Formerly "The Green Room"
-
chill + classy vibe
-
cocktail bar + kitchen
-
Thursday–Saturday (After Hours 9–2am)
-
Stage Sound Feed
-
2 Flat Screens w/ Direct TV & Stage Feed
-
iTouch & CD Sound System
-
Direct Access to Theater Lobby
-
Direct Access to Courtyard
-
Max Capacity Floor Standing: 91
-
Max Capacity Floor Non-Fixed Seating: 62
-
Capacity Mezzanine Standing: 9

Amenities Included
-
4 to 6 Hour Event
-
2 Hours of Setup
-
1 hour of Strike
-
Lighting Tech
-
Sound Tech
-
State-of-the-Art Lighting & Sound
-
Event Name on our Marquee
-
Security Team
-
Versatile Floorplans
-
Customizable Bar Packages
-
Bring Your Own Catering
-
House Manager
Add Ons
-
Red Carpet
-
Vintage Ticketing Booth
-
Concierge/Coat Check-in
-
Photobooth
-
Rentals (tables & chairs, etc.)
-
Go to the Marquee Request Form










